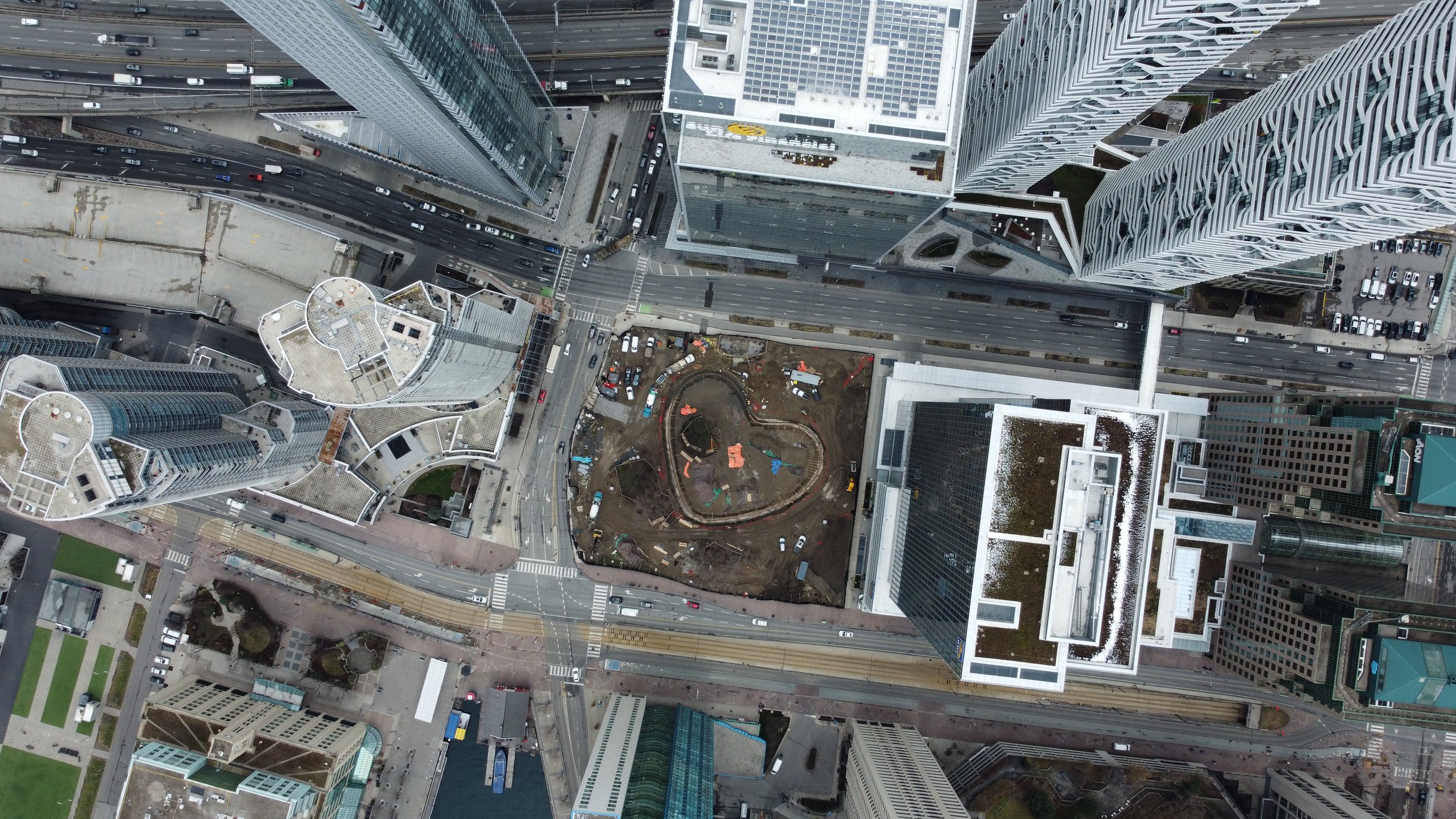Featured Projects by Service
CSI partnered with our client to construct the 30’ tall Indigenous Gateway at the Highway 407/Highway 115 interchange. The structural shotcrete process proved invaluable in building this unique six-sided structure, eliminating the need for cranage or extensive formwork on-site.
Sitting adjacent to the Lakeshore East GO Train rail line, the MODO Condos development required a crash wall to protect against potential train derailments. Due to track clearance constraints, structural shotcrete was proposed to allow for the use of formwork with reduced bracing and space requirements.
CSI, in partnership with Corebuild Construction, obtained approval from the TTC and it’s consultants for the use of structural shotcrete for the construction of the new elevator shafts in a highly constrained site with limited access.
CSI completed the jacketing of over 200 columns—some reaching up to 18’ tall—and installed over 700 linear feet of structural walls as part of a commercial building and parking structure retrofit. .
CSI proposed the structural shotcrete process using a low heat-of-hydration mass shotcrete mix. Spanning 300’ in length, up to 12’ tall, and reaching up to 6’ in thickness, the wall's continuously changing shape would have been extremely difficult to form using conventional methods.
CSI and our client Alliance Verdi Civil implemented the use of the structural shotcrete process for the construction of two 30’ diameter by 50’ deep circular shafts forming part of the new stormwater treatment and outfall system.
CSI placed over 24,000 sq. ft. (1,300 m³) of structural shotcrete for the foundation and interior walls. This work featured 600 mm thick, heavily reinforced GFRP walls, utilizing a low-activation shotcrete mix designed for the cyclotron and MRI facilities.
Over 20 working days, CSI placed more than 21,000 sq. ft. (750 m³) of structural shotcrete walls for the newly added below-grade clubhouse and amenity spaces, and to support the precast slabs for the new 100-level seating of the Rogers Centre.
CSI was contracted for the installation of mass structural shotcrete station walls at the Humber College Station project. CSI placed over 2600m3 of low heat of hydration shotcrete for walls up to 60” thick with heavily reinforced triple rebar mats.
CSI placed structural shotcrete for over 10,000ft2 of exterior foundation walls for the new commercial office building. Structural shotcrete was placed against wood shoot panels and provided a smooth and consolidated surface for the application of post-applied waterproofing.
CSI provided shotcrete services for the construction of the 16,000ft2 Valley Park Skate Park for the City of Hamilton. Shotcrete was used for the construction of the curved elements of the skate park including the flow bowl, bank hips, and transition ramps.
CSI installed over 15,000sqft of structural shotcrete core walls which stand over 30’ tall for the development’s steel frame commercial buildings. The walls were constructed using 1-sided panels and included multiple embedded steel plates and cast-ins to receive the structural steel members and roof girders.
CSI placed structural shotcrete for the construction of this residential condominium’s 2 level underground parking structure. Structural shotcrete allowed the formwork contractor to overcome the logistical challenges of an overhead staging slab and limited laydown area on a tight job site in Toronto’s busy Midtown neighbourhood.
Located in downtown Toronto’s Harbourfront neighbourhood, CSI provided structural shotcrete for the construction of the 550’ curved perimeter wall for the park’s heart shaped pond.
CSI placed over 650m3 of structural shotcrete for the construction of a 30” thick structural crash wall with heavily reinforced with bar sizes up to 35M along the Stouffville Go Metrolinx Rail Line as part of the China City commercial development.
CSI performed over 20 structural shotcrete shoots for the installation of foundation walls for the 4 level below grade parking structure around a complicated earth retention bracing system.
CSI used structural shotcrete to construct over 60,000ft2 of exterior foundation walls and interior walls at this landmark project in downtown Toronto. Shotcrete alleviated the challenge of installing the foundation walls under the temporary staging slab built along the entire North side of the project.
The structural shotcrete process was introduced on this municipal restoration project for infilling of the deteriorating precast cladding from the interior of the building; the construction of infill shear walls below existing slabs; and the construction of structural push walls against steel wear plates and exterior metal cladding. In 2023, this project received the Project Achievement Award at the Toronto Construction Association’s Best of the Best Awards.
CSI was contracted for the installation of mass structural shotcrete station walls at the Finch West Station project. CSI placed over 1750m3 of low heat of hydration shotcrete for walls up to 56” thick in the station entrances and station box.
CSI used structural shotcrete to construct the exterior walls for an extension of the Toronto PATH system. The use of structural shotcrete facilitated the construction of the blindside foundation walls for the cut and cover tunnel below a heavily braced earth retention system in the heart of the downtown core.
CSI worked with the owner, general contractor, and designers to provide a troweled architectural shotcrete finish for the exterior cladding of this custom home. In addition to the shotcrete services; CSI worked with the project team to redesign the architectural features of the cladding and the building envelope to accommodate the use of shotcrete while keeping long term performance and crack mitigation at front of mind.
CSI was contracted to install a 100mm shotcrete lining for the rehabilitation of a 100’ long x 20’ diameter live culvert in Dufferin County, Ontario. The lining was installed in 2 stages with a smooth steel trowel finish.






















